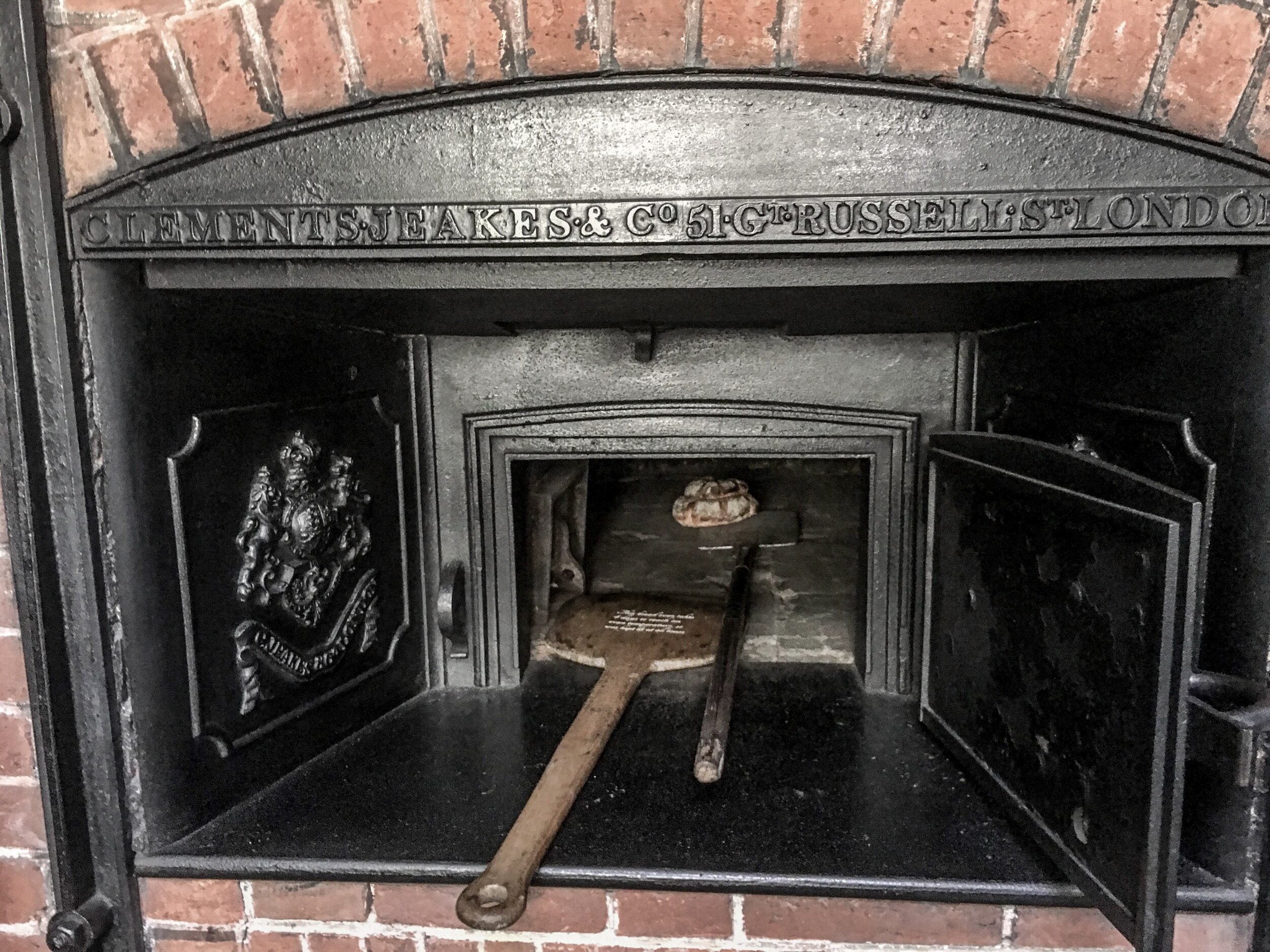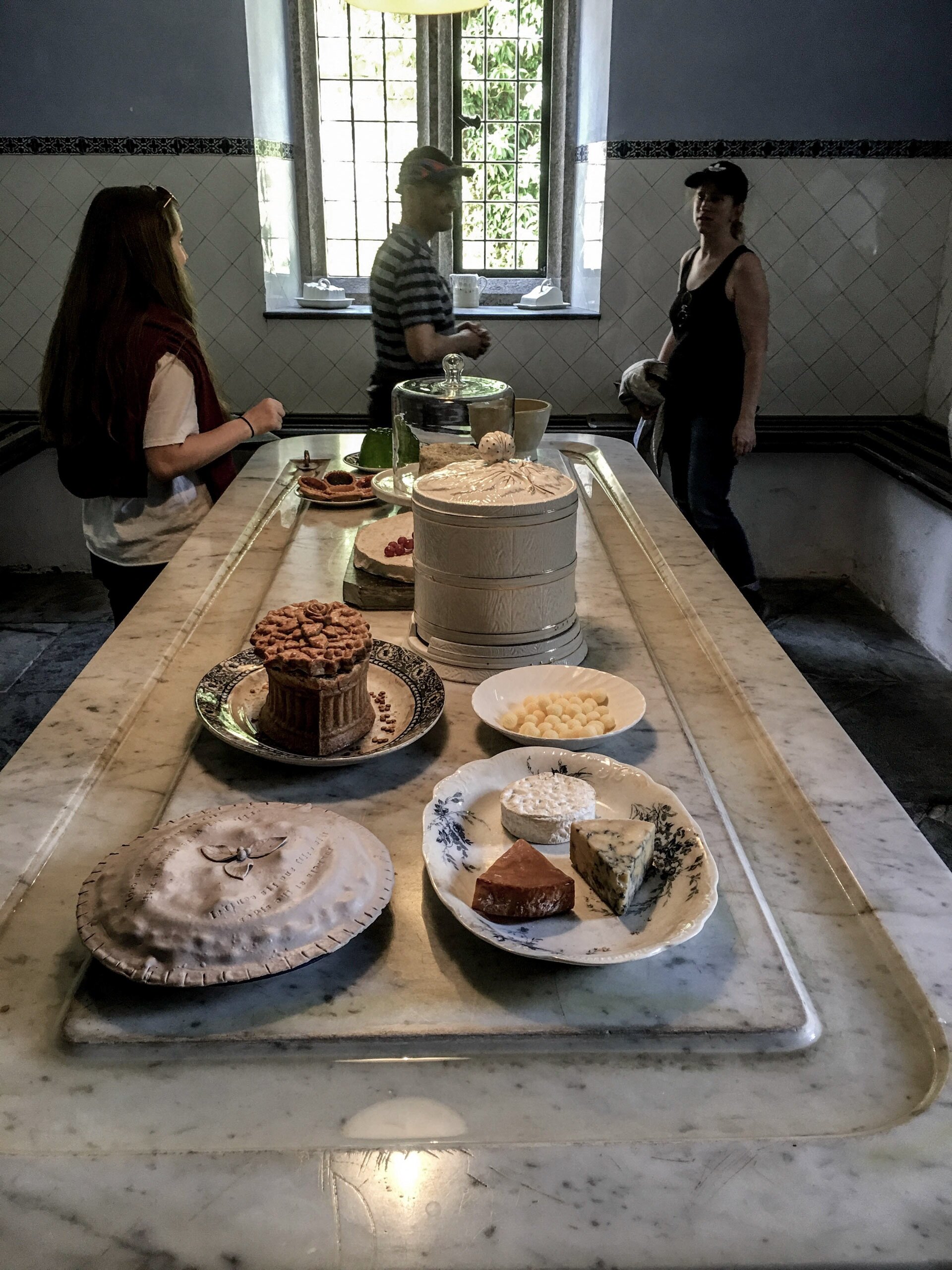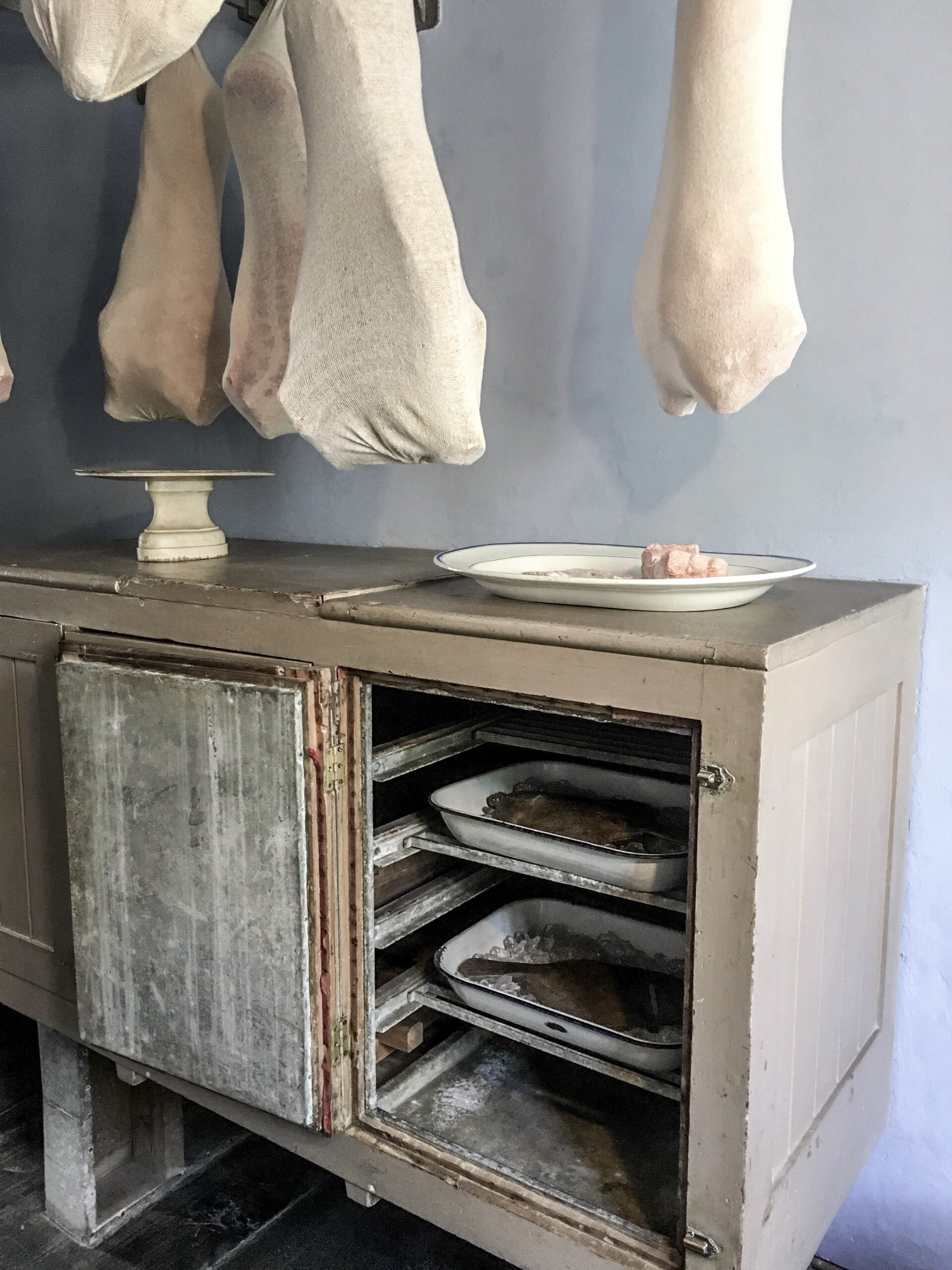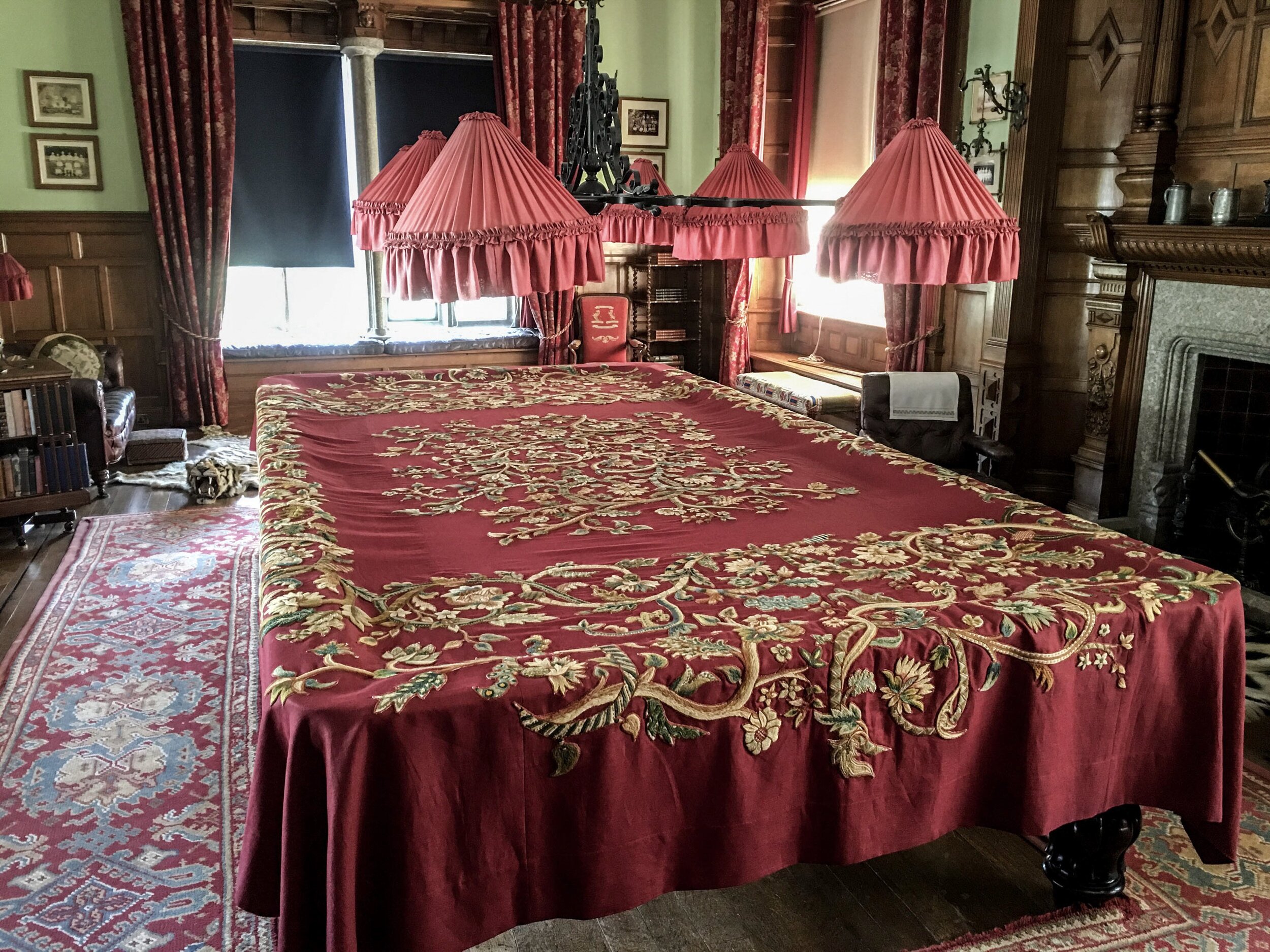Lanhydrock House, a place that changed a lot
This time, this is not a castle that we are going to visit, but a magnificent Noble's house. The National Trust is maintaining Lanhydrock House beautifully.
Starting the Visit of Lanhydrock
The Victorian House has seen many changes in its structure over the centuries. Built in the 16th century, it was initially a garden house belonging to a monastery. St Hydroc, a missionary sent in Cornwall, erected the first house, therefore the name: Land of Hydrock. Then, the place evolved in functions along with its different owners until it finally has been taken care of by the National Trust after its former owner’s death. Most of the structure is the original one. Only the right wing and part of the middle wing are dated from the 19th century. The owner ordered some work of renovation and improvement after the house suffered from a big fire in 1881. Today the house is open to the public.
The Outer Hall of Lanhydrock
The outer hall is the first room you will enter. It’s an entrance presenting the many members of the family who used to own the house. In this room, there are many huge portraits including Sir Richard Robartes, the founder of the family fortune. After this room, you are entering the cloakroom where you can leave your bags and coats. Then, the visit begins!
The Inner Hall of Lanhydrock
This room is considered to be the centre of the house as you can have access to the north and south wings from here. Unfortunately, only the north wing is open to the visit. The mosaic of the room is incredibly well made and is the best thing to see in this rooms. However, it wasn’t here initially as it was added in 1884 when this part of the house was rebuilt after the fire. There is also a portrait of Lady Juliana Robartes painted in 1839 for her wedding. The door on the left of the fireplace leads to the Teak Stairs, but the actual visit continues through the door in the middle left of the room that leads to the dining room.
Dining Room of Lanhydrock
The dining room is where the owners of the house used to have dinner! The table at the centre of the room is following a classic aristocrat setting with porcelain plates and countless silver tableware. A light decoration is also present on the table composed of two lamps and some flowers. At the end of the room, there is an iron cupboard connected to the central heating pipes that were used to keep cooked food warm.
The Kitchen of Lanhydrock
The kitchen covers most of the north wing first floor. It is composed of two different parts. The principal room, the actual “Kitchen,” is the room dedicated to most of the basic cooking. It was also the place to store the meals before being served in the dining room. The meat was roasted on the big fireplace that is present in this room.
The secondary area of Lanhydrock
The next room, called the “Scullery,” is where the vegetables were cleaned and prepared for the Kitchen. It was also used to wash the kitchen utensils. The Scullery is as big as the central Kitchen and gave access to the Bake House, from where we can reach the other cooking rooms.
The Bake-House is obviously where homemade bakes were prepared! Despite having a reasonable size, the room left to walk around is quite small as the stone furnace is taking up most of the space. It was in this room that loaves of bread, cakes and biscuits were baked for the house. From here we can access the other parts of the kitchen.
The tertiary area of Lanhydrock
The Pastry Room, right after the Bake-House, has two different purposes. The first and most obvious one was to prepare all kind of deserts, like jam or jelly, for the rest of the house. The other one, which is more surprising, is the storage of dry food. The room is much smaller than the three first ones.
Next, there is the Pantry Room, which was the fridge of the Victorian era. It is where fresh food and ice-cream were stored. This room is fascinating because we can realize the fantastic evolution of the fridge from this room to the appliance we know today.
The room following this one is the Meat Larder. It is merely where the meat was stored; it is twice more significant than the Pantry or Pastry rooms.
The Dairy Scullery room, which is just before the last room, was used to make cheese, butter and every other dairy product. The process was much different from the ones used nowadays, as there were no chemicals involved: everything was handmade implying a longer process. This room is as big as the Meat Larder.The last room is called the Dairy Room. It was used as a storage of what didn’t belong in the Meat Larder, the Pantry Room and the Pastry Room. This cooling system was held by water pipes where cold water was passing through. The Dairy Room is almost as big as the Scullery. It is the last part of the whole kitchen.
The Other Rooms on the Ground Floor of Lanhydrock
The rest of the floor is composed of many small rooms, starting with the “Room of Lady Robartes.” It’s a place where she was planning and leading her daily life. It was split up between the management of the staff, running the property business and her religious life. Then, there is a lobby, which has nothing special except that it was the limit of the “Masculine area” of the house. It was a place that women couldn’t access. The next three rooms are the typical men spaces composed of the “Steward’s Room,” the “Billiard Room” and the “Smoking Room.”
First Floor of Lanhydrock
The first floor is more a night space. We can find the bedrooms and the children and servants living area. It includes a “Nursery Bathroom” for health care and a “Nursery Corridor” for school. Yes, this house has its classroom! The first floor also contains the kids’ bedroom and playing area. You can find this place right beside the room of the nurse who was in charge of the children education, while the parents were downstairs working or entertaining with friends. Finally, the first floor also includes the bedrooms of the owners of the House and their respective bathrooms. The Lord and the Lady had each one their quarters. But the most important one was the prayer room, where they were praying before the Church was built.
Conclusion
To conclude, the place is quite huge compared to what can be found in the area. It is also fascinating to visit, as the house in itself is very well preserved and is representative of how nobles where living in the 17th-18th centuries. This post is not a thorough guide to the house, but I hope you will want to visit the place after reading this!










